DESIGN FOR FURNITURE AND RELATED PRODUCTS
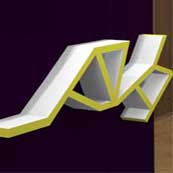 |
A good idea becomes a beautiful creation when met with talent, knowledge, the right materials and, last but not least, quality producing. I want your design to be interesting and a little bit different. My furniture should leave you and your customers with a sense of gratification. Only then I will be satisfied with my own work. I am excited to share my experience with you and will never use your product as an experiment. You will get full constructive and technological documentation, as well as detailed drawings to show your clients or contractors. My designs are fit for mass production, small batches, or even custom pieces. I can work individually on projects, but I also love working in teams. In either case, I develop modern concepts and innovative designs that are functional and aesthetically pleasing. |
|---|
SPACE PLANNING, DETAILED 2D FLOOR PLANS, ELEVATIONS AND INTERIOR DESIGN SERVICES
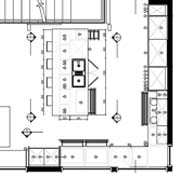 |
Enthusiasm is infectious. Tell me more about your needs, desires, expectations, and identify features that are important for you. Space planning is an important part of any successful design. Better yet, we can also set a realistic budget. Architectural plans of your premises or sketches with dimensions are a must to start. It would be beneficial if you could send me detailed pictures of the actual room. Using these materials, I will come up with some AutoCad floor plan schemes. All you have to do is follow your intuition and choose the best floor plan scheme for you. Once we are finished with the detailed 2D floor plans , I will start to prepare a 2D AutoCad drawing package - elevations, reflecting ceiling plan, details, list of furnishings (with sizes, material, color, pictures) and interior finishes. Seeking balance and harmony between all elements and keeping to the rules for ideal spacing between pieces of furniture in a room, I will help you create warm and inviting spaces. |
|---|
VISUALIZATIONS
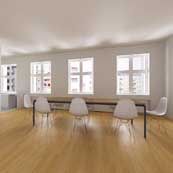 |
Visualizations are a great tool for helping clients understand design concepts. AutoCad is excellent for custom designs and technical details, but sometimes people acquire real insight from 3DS Max photo-real renderings. 3D visualizations are used, not just to impress clients, but also to realize and identify weak points in the design before production. These renderings show real shapes, space organization, and even the textures of different materials. |
|---|
CAD DRAWINGS FOR CNC CUTTING
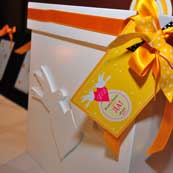 |
If you need to cut custom designed details with simple or more complicated shapes I can take your ideas and transform them into high quality, cut ready DXF files. My prior experience at woodworking companies has tought me how important is to design DXF files correctly to be imported into CNC cutting software programs. |
|---|
IN SUPPORT OF INTERIOR DESIGNERS, ARCHITECTS, ARTISANS, CARPENTERS AND PEOPLE WHO LOVE TO CREATE
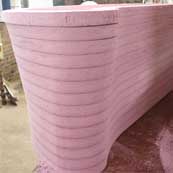 |
To interior designers and architects: I can provide detailed drawing packages for you, your clients and their sub-contractors. To artisans,carpenters and people who love to create: I offer assistance and technical support to easily produce your ideas. I will provide the necessary exactness in order to avoid the inconvenience of mistakes in hand drawing. |
|---|
OTHER CAD SERVICES
 |
If you need design or CAD services, but your requirements do not fit into the listed categories above, please contact me directly to discuss the details. |
|---|
